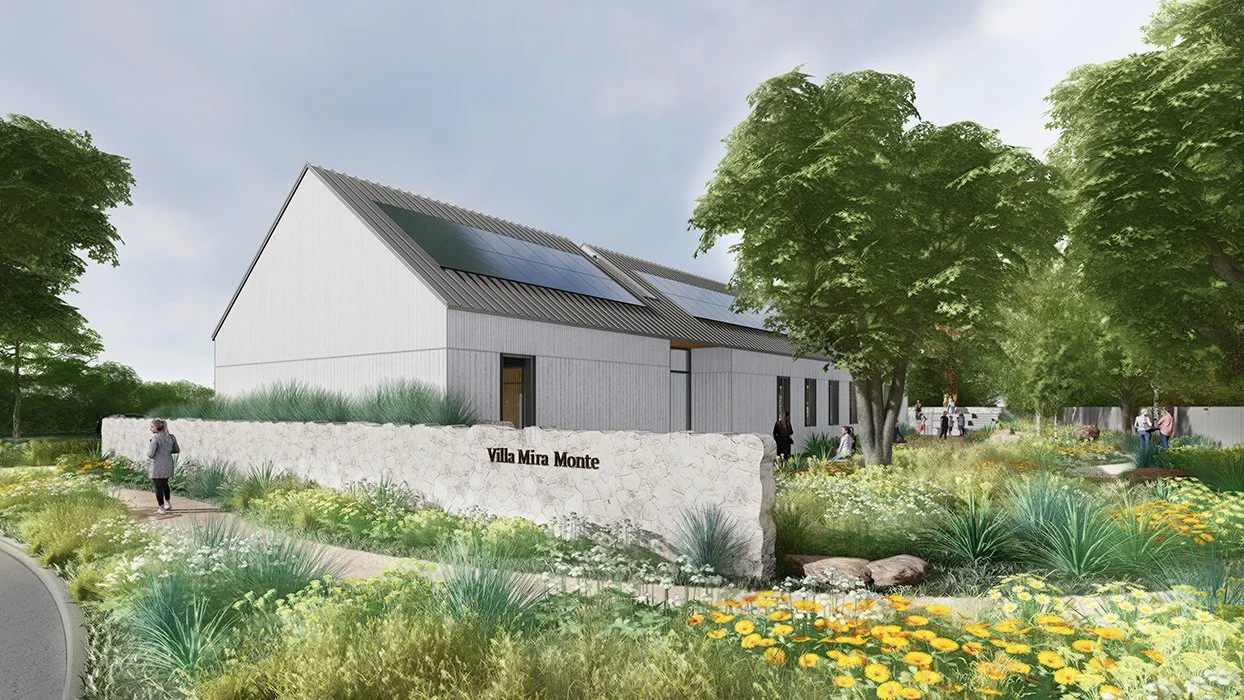








Villa Mira Monte Historical Site Expansion / Located in the center of Morgan Hill’s downtown, the Villa Mira Monte is listed in the National Register of Historic Places and encompasses the Hiram Morgan Hill House, Morgan Hill Museum, and Centennial History Trail. This project consists of expanding the complex into an undeveloped portion at the rear of the property to enhance both historical and community engagement programming. Developed in collaboration with the City of Morgan Hill, the Morgan Hill Historical Society, and Jayson Architects, the landscape design knits together the site’s multiple chronologies and disparate styles with a contemplative garden, stage and amphitheater, gathering areas, non-fruiting orchard, and interpretive elements. In addition to restoring the existing Native American garden, the landscape provides a native and regionally-adapted plant palette to support pollinators and minimize water use. Project is entering Schematic Design.
Rendering completed in collaboration with Jayson Architecture

Client: City of Morgan Hill
Co-Client: Morgan Hill Historical Society
Location: Morgan Hill, CA
Dates: 2023-current
Size: 1.48-acre site
Cost: $15 million
Architect: Jayson Architects
Civil Engineer: BKF Engineers
Structural Engineer: MAR Structural Design
Mechanical Engineer: ALTER Consulting Engineers
Electrical Engineer: RIJA
Rendering completed in collaboration with Jayson Architecture
