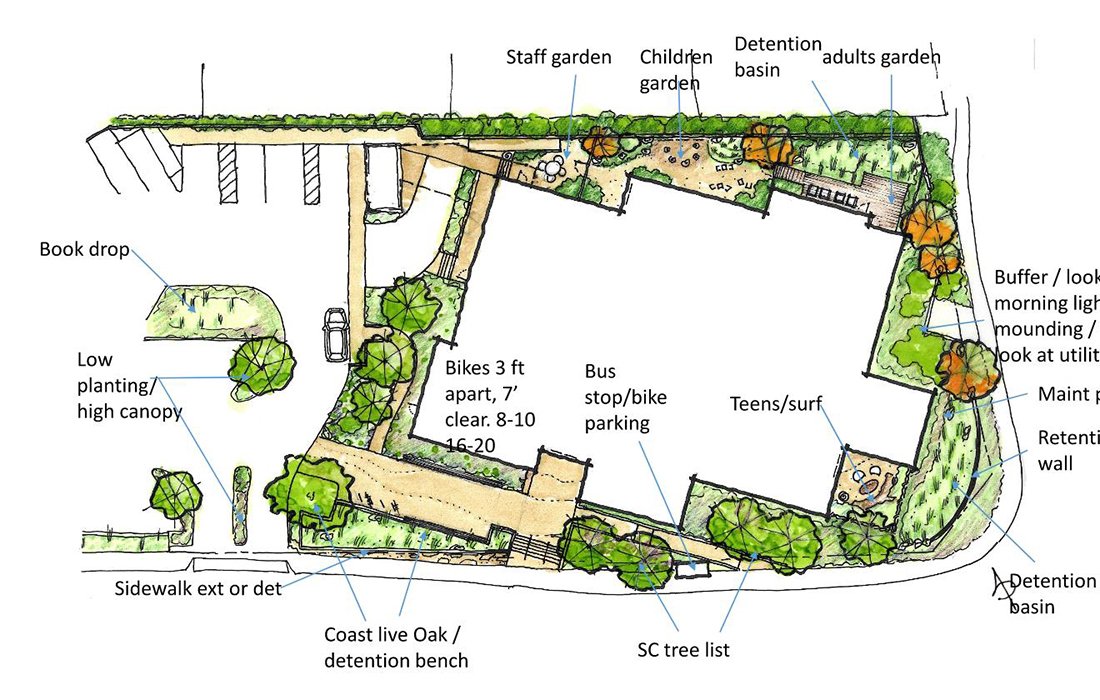






Aptos Library / The popular new library, dubbed Aptos’ “new living room,” reflects the community’s 3 primary landscapes: Coastal, Terrace, and Oak Woodland. The coastal landscape wraps the frontage with native grasses and low-growing pollinators. The terrace steps up to create a plateau reminiscent of the bluff tops at ocean’s edge with native coastal scrub plants. Functionally flexible to accommodate both special events and a typical library day, it includes a built-in seat wall, bike parking, and a breakout patio dedicated to teens. A stormwater garden weaves through the landscape, much like the intermittent streams and ponds that historically formed in Aptos’ coastal terraces. The woodland landscape sits to the east and draws from ravine landforms and microclimates. Deciduous trees and dappled sunlight soften outdoor rooms dedicated to children, adults, and staff. A net-zero green building, the library incorporates public art by Lea de Wit and rotating displays about Aptos’ history.
3-D digital rendering of children’s patio

Client: County of Santa Cruz
Location: Aptos, California
Dates: 2020-2023
Size: 1.24-acre site
Cost: $14M
Architect: Anderson Brule Architects
Design-Build Contractor: Bogard Construction
Civil Engineer: Ifland Engineers
Structural Engineer: Donald C. Urfer & Associates
Mechanical Engineer: Axiom Engineers
Arborist: James P. Allen & Associates and Nigel Belton
General Contractor: Bogard Construction
Landscape Contractor: Marina Landscape, Inc..
3-D digital rendering of children’s patio
