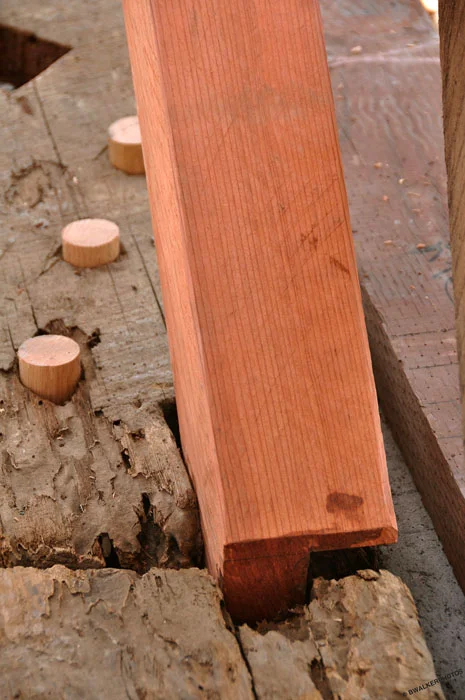











UCSC Cowell Ranch Hay Barn Reconstruction / UCSC's Hay Barn, dating to the 1850s, is part of the federally-listed Cowell Lime Works Historic District, a recent listing which granted a higher degree of importance to both District and Hay Barn. A generous private donation enabled reconstruction and adaptive re-use of the barn, which has been transformed into the new LEED Gold-certified headquarters for the Center for Agroecology and Sustainable Food Systems (CASFS). JLJA played a principal role in site design for the reconstruction, addressing circulation, sustainability, and identification of salvageable timber for re-use in fencing and in rebuilding the "cattle chute." Overall, the task of designing all the site pieces required a keen eye for balancing adaptive re-use with the barn and yard's simple forms. A well-attended community Barn Raising, reflecting the local Santa Cruz and campus communities' enthusiasm for the Hay Barn's rebirth, replicated the historic structure's mortise-and-tenon joinery using salvaged and new Douglas fir timbers.
Photo: Holly Lepere, Lepere Studio

Client: University of California
Location: Santa Cruz, CA
Dates: 2013-2015
Size: 5,000 s.f.
Cost: $2.4 million
Architect: Fernau & Hartman Architects
Civil Engineer: Ifland Engineers
Mechanical Engineer: Integral Group
General Contractor: Cen-Con, Inc.
Local Timberframers: Santa Cruz Timberframes
Recognition:
2018 AIA California Council Design Honor Award
2018 ASHRAE Technology Award First Place
2017 SCUP Excellence in Architecture for Adaptive Reuse
2017 AIA East Bay Honor Award
2017 AIA Monterey Bay Honor Award
2017 U.S. WoodWorks Regional Excellence Award
2017 California Preservation Foundation Award in Rehabilitation
2016 AIA Montana Excellence in Design Honor Award
The Cowell Ranch Hay Barn Project
Photo: Karl Bareis
