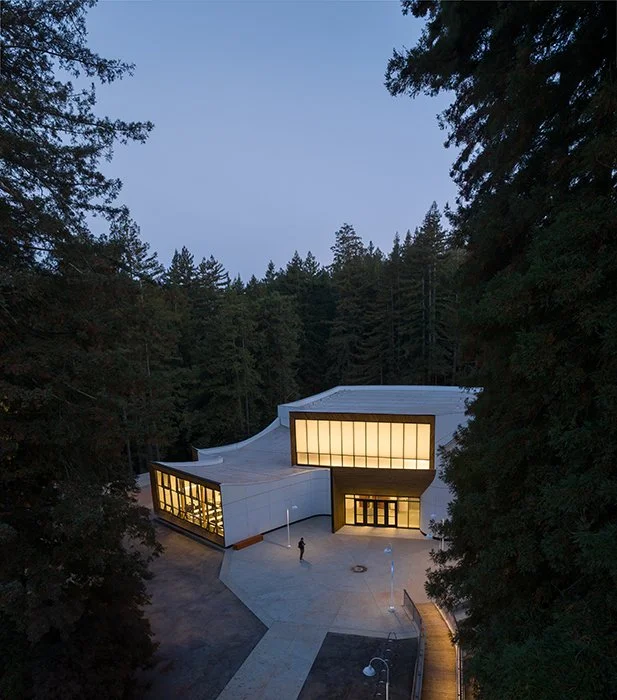











UCSC Kresge College Renewal & Expansion / At the project’s inception, JLJA worked with the design team to evaluate iconic Kresge College’s condition: deteriorating physical structures, failing infrastructure, and topographic challenges. In developing renewal options, the team prepared studies and analyses of ways to enhance Kresge’s campus integration and functionality while preserving the architecture’s historic significance.
After completing the Master Plan and DPP in 2017, JLJA returned to the project to produce construction drawings for a redesign of Phase 2A, completed in 2023, which added three new residential and one new academic building to the nearly 10-acre site. The design team, with JLJA, has now begun Phase 2B, which includes review and revision of the design approach for renovating and reconstructing a handful of existing buildings, plus new construction of a Town Hall and a residential building. Phase 2B reflects the campus’ programmatic shift as it accommodates a significant increase in student population.
Photo: Jason O’Rear

Client: University of California
Location: Santa Cruz, CA
Dates: 2016-2017; 2020-current
Size: 9.87 acres
Cost: $330 million
Architect: Studio Gang
Associate Architect: TEF Design
Civil Engineer: Sherwood Design Engineers
Mechanical Engineer: Introba Group
Structural Engineer: MME Civil + Structural Engineering
Sustainability Consultant: Atelier Ten
Lighting Consultant: Horton Lees Brogden Lighting Design
Wayfinding & Graphics: Cheng+Snyder
General Contractor: Swinerton
Landscape Contractor: Marina Landscape
Photo: Jason O’Rear
