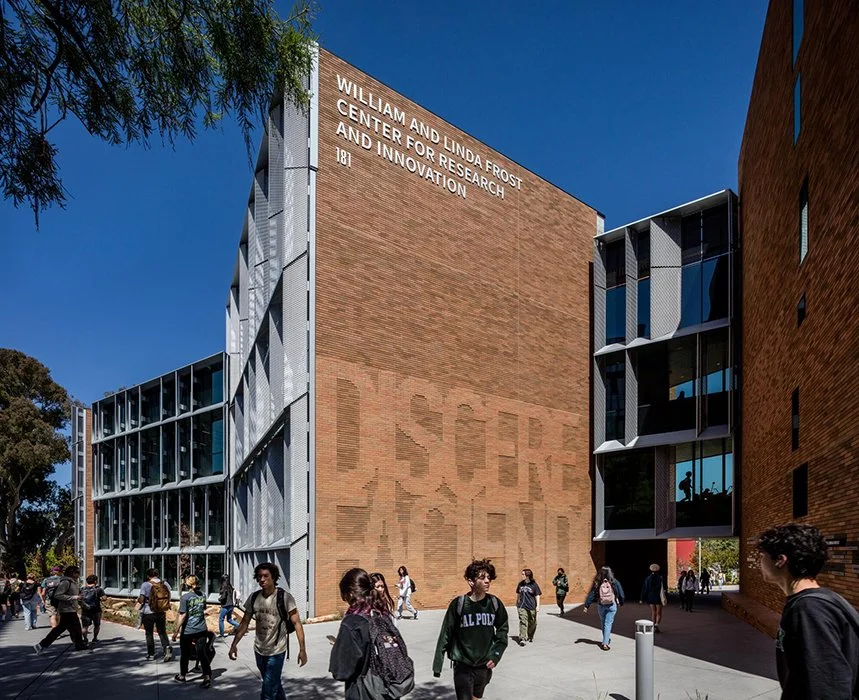
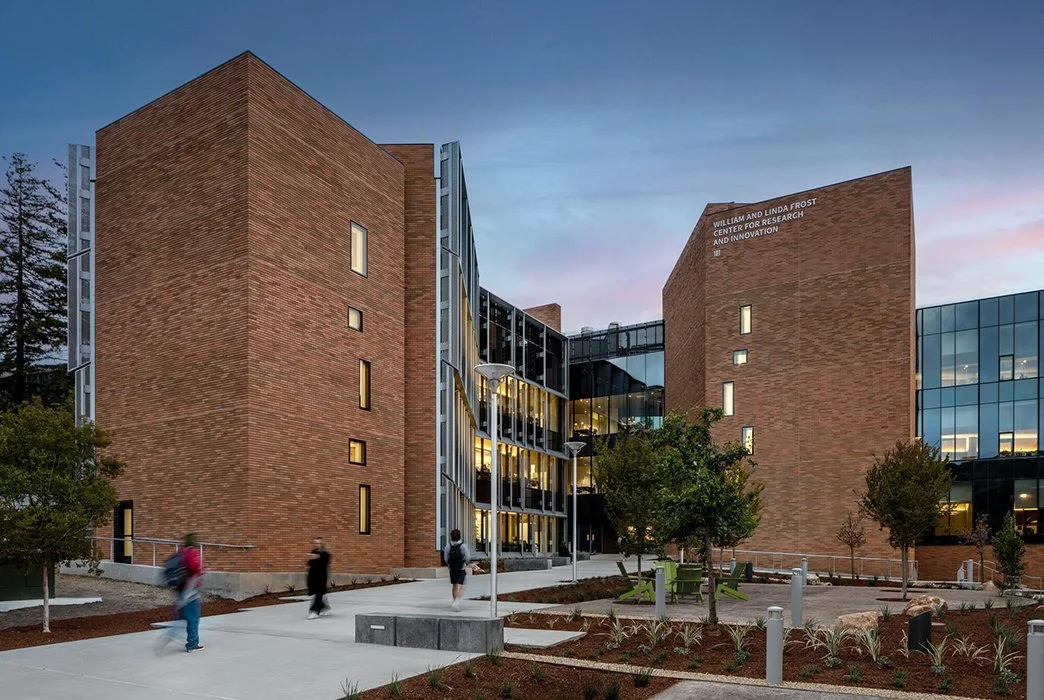
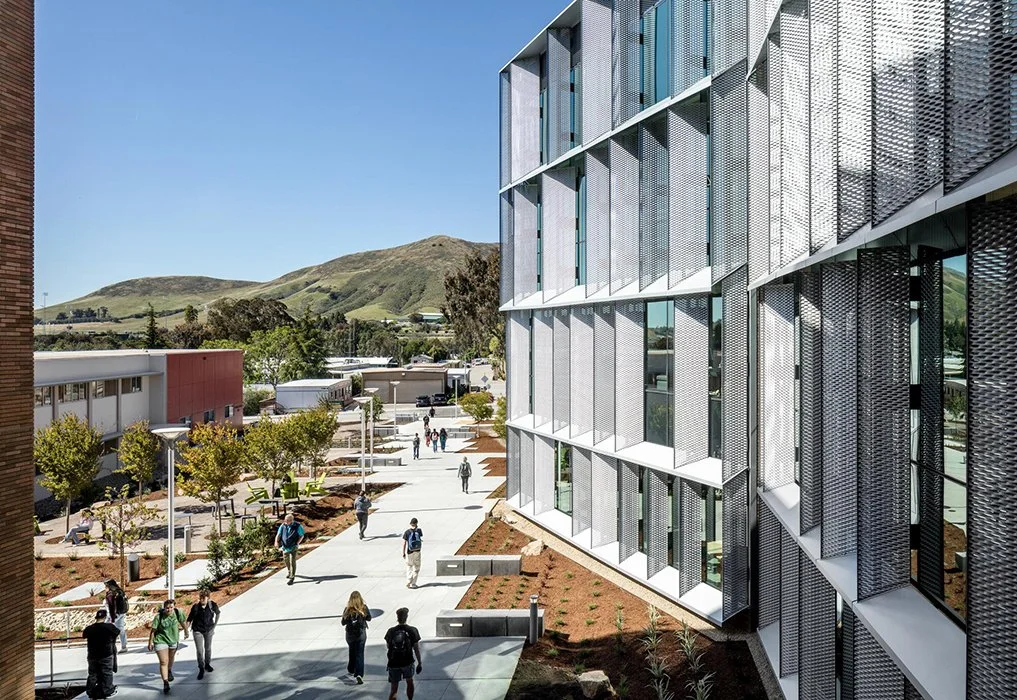
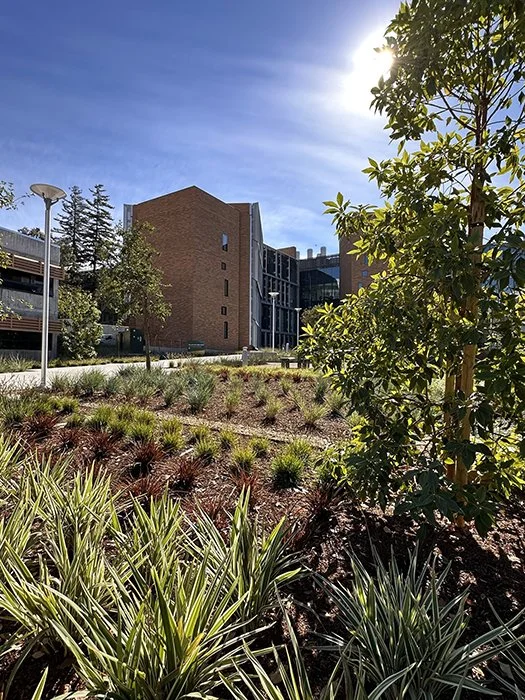
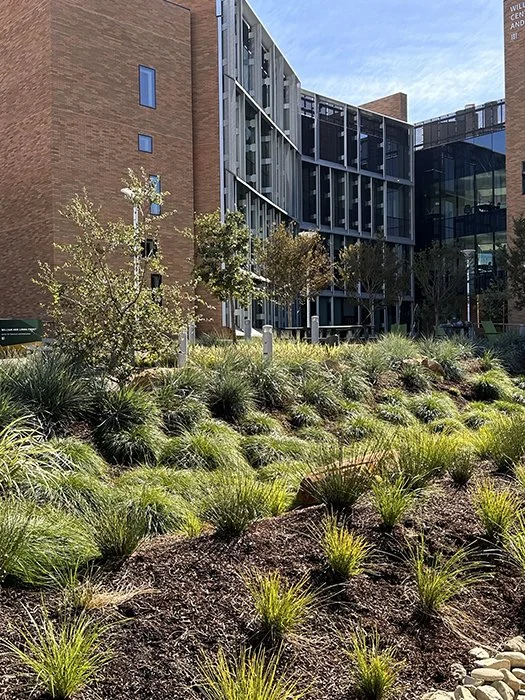
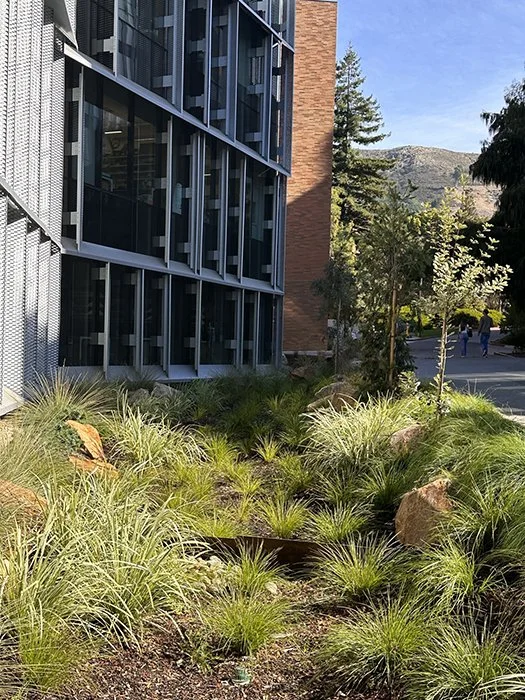


William & Linda Frost Center for Research and Innovation / A new interdisciplinary complex bolsters Cal Poly San Luis Obispo’s campus core. Aligning with master planning efforts, it replaced several 1- and 2-story buildings with a larger scale, higher density complex. The Frost Center houses three different colleges, modeling innovation and collaboration, and the landscape design matches the building’s programmatic flexibility. A key landscape goal was to create green spaces that provide outdoor educational and gathering spaces. The design includes six distinct spaces, each offering a unique microclimate and scale, from larger areas capable of hosting events to quieter niches for small groups or individuals. The landscape design seamlessly integrates stormwater management with linear flow-through planters and meandering swales; boardwalks atop stormwater planters allow students to observe how the planting slows and filters stormwater. The plant palette is diverse and builds upon the campus' renowned collection of notable trees. LEED Gold target.
Photo by Magda Biernat/OTTO

Client: Cal Poly, San Luis Obispo
Location: San Luis Obispo, CA
Dates: 2018-2023
Size: 103,800-s.f. building, 2.2-acre site
Cost: $133 million
Architect: ZGF Architects
Civil Engineer: Cannon Corporation
Structural Engineer: John A. Martin & Associates, Inc.
Mechanical Engineer: Affiliated Engineers, Inc.
Contractor: Gilbane Building Company
Landscape Contractor: Fortini Landscapes
Photo by Magda Biernat/OTTO
