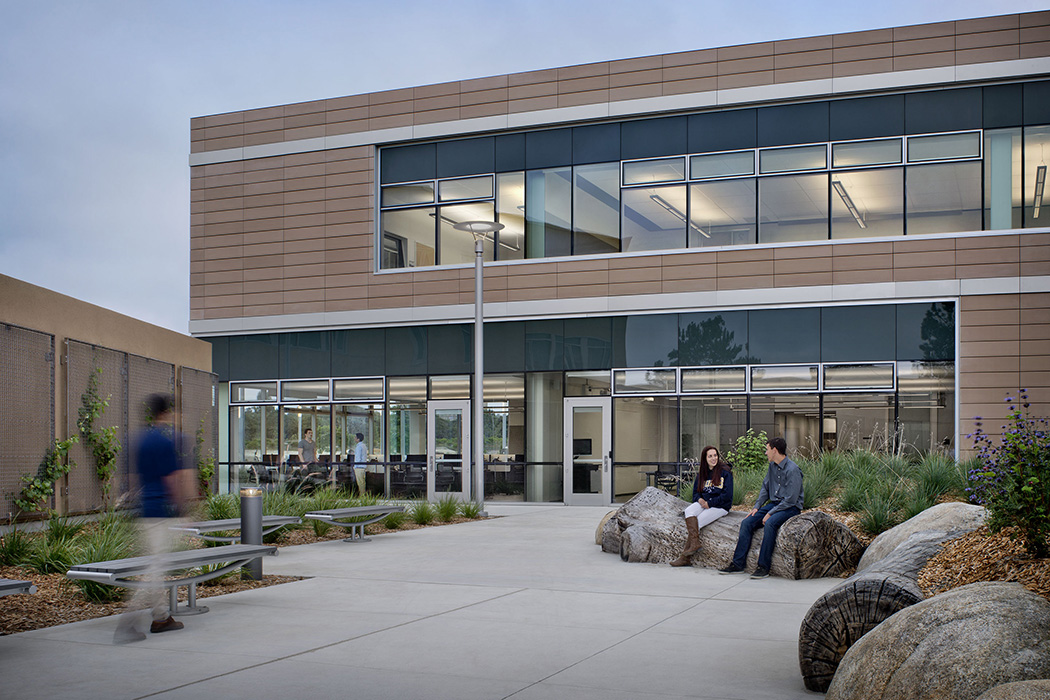





CSUMB Gambord Business and Information Technology Building / Located at the core of CSUMB’s Fort Ord campus, JLJA’s design for the new Joel and Dena Gambord Business & Information Technology Building effectively grounds it in its context, reinforcing connections and linkages to neighboring buildings and academic zones. Like JLJA’s earlier work on the campus’ Chapman Science Academic Center (completed 2003), the design underscores the site’s natural setting and helps to create a sense of place for the university. The landscape draws from local influences of beach, ocean, tide, and wind; these forces form sand dunes, which are the site’s iconic landscape feature. The dunes create habitat for native plants and animals, as well as for systems such as water retention and wind shelter. Certified LEED Gold, JLJA’s design prioritized sustainability by incorporating stormwater drainage, detention basins, and regionally-adapted plant materials.
Photo: David Wakely

Location: Seaside, CA
Dates: 2011-2015
Size: 58,000 s.f. on 2-acre site
Cost: $43 million
Architect: HMC Architects
Construction Manager: Rudolph and Sletten
Civil Engineer: Sandis Engineers
Landscape Contractor: ValleyCrest Landscape (BrightView)
Photo: David Wakely
