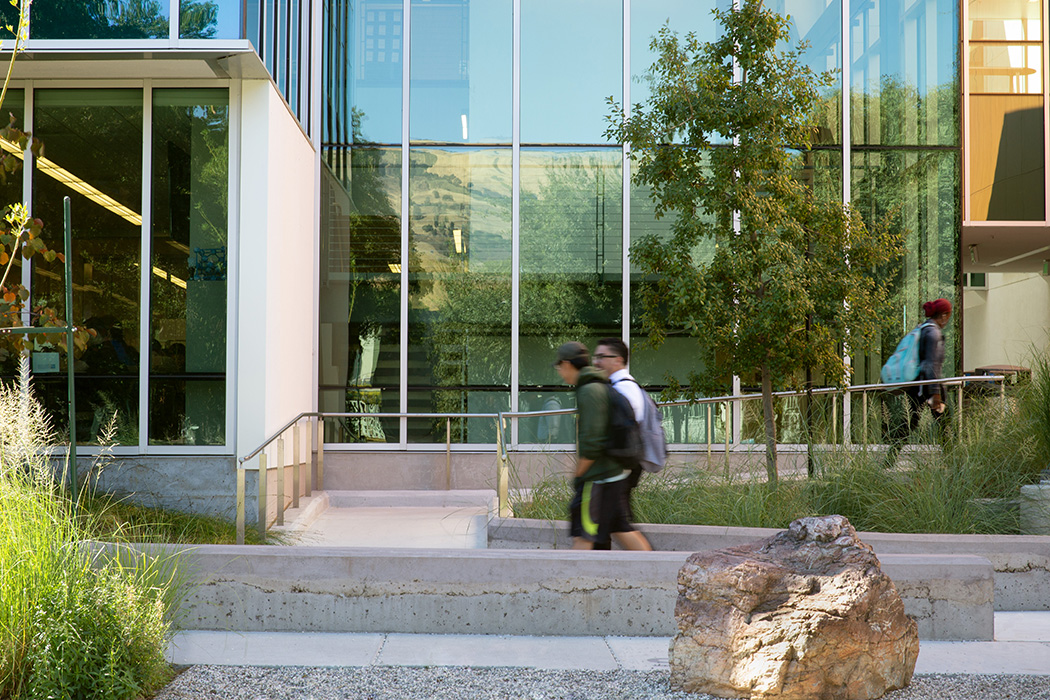









Evergreen Valley College South Campus Improvements / JLJA provided site planning and design for the exterior areas surrounding two new neighboring campus buildings, Fitness and MS3 (Math, Science, Social Studies). Project scope encompassed gathering spaces, pedestrian circulation, plant palette, and irrigation system. In response to the new buildings’ scientific orientation, references to scientific theories were woven through the site design in elements such as layered concrete seatwalls interpreting geologic sedimentation and an ordered display of California rock.
Detention basins with California native plants treat stormwater runoff and also serve as educational tools. A long row of trees along the north side reinforces the primary walkway and frames views of the buildings. Planting is low-maintenance and locally adapted to the campus’ climate. With carefully designed spaces and site amenities, the landscape design emphasizes scientific discovery and creates physical, visual, and theoretical connections to the campus and California.
Photo: Lepere Studio

Location: San Jose, CA
Dates: 2012-2016
Size: 3.3 acres
Cost: $42 million
Architect: HMC Architects
Construction Manager: Gilbane Building Company
Civil Engineer: Sandis Engineers
Contractor: Blach Construction
Landscape Contractor: Golden State Landscaping
Photo: Lepere Studio
