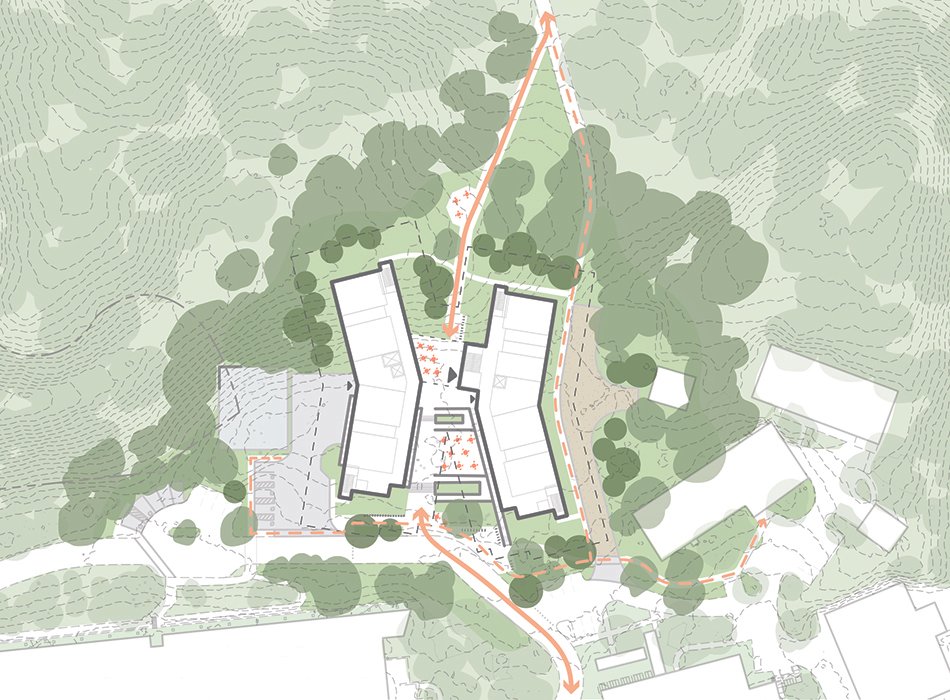









UCSC Thimann Laboratories Replacement Building / Interdisciplinary Instruction & Research Building Project / The Thimann project began with assessment of existing Thimann buildings in order to assist campus in planning whether to demolish, renovate, or stabilize and “park” buildings. Pre-Design Phase 1 scope included strategic planning and visioning with campus stakeholder groups and developing site plan studies for new buildings at three different campus sites. Pre-Design Phase 2 consisted of refining plans on two of the campus sites with deeper analysis of impacts on vegetation, stormwater, utilities, and circulation. Landscape goals throughout included strengthening campus spatial connections, creating dynamic and vibrant outdoor spaces, improving pedestrian and cyclist circulation, preserving existing ecologies, and celebrating infrastructure by making stormwater and geology visible. As part of a multi-disciplinary team, JLJA helped produce two Detailed Project Program Reports, technical reports, data sheets, and preliminary cost estimates.
Landscape Concept Plan, “Terrace”

Client: University of California, Santa Cruz
Location: Santa Cruz, CA
Dates: 2020-current
Size: 100,000-g.s.f. building, 3-4-acre site
Cost: $300 - 400 million
Architect: Ennead Architect
Civil Engineer: Sherwood Design Engineers
Structural Engineer: Degenkolb Engineers
MEP Engineer: Gayner Engineers
Cost Estimator: Directional Logic
Sustainability Consultant: Atelier Ten
Landscape Concept Plan, “Threshold”
